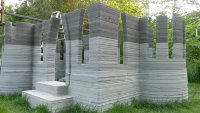you can sit inside, since there is no slab or roof above that walls. While this is all cool and nice, for slabs you would still need some kind of formwork and reinforcement. Not to mention in this structure with only walls, most stresses are compression and it is fine, but when you add slab you will get tension especially over the openings in walls, and with no reinforcement it could collapse. Reinforcement is not there only to take care for tension stresses, but to provide ductility in limit state (moment when structure breaks). Of course you could make prefabricated slab on site and put it on top of that structure, but then its not 3D printed. If you look that houses printed in China they are prefabricated, and have steel truss below the roof. A side from all this I really like this and hope he will post the finished job.



