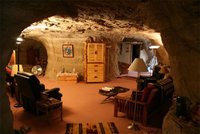You are using an out of date browser. It may not display this or other websites correctly.
You should upgrade or use an alternative browser.
You should upgrade or use an alternative browser.
Introduction thread
- Thread starter vpsnewb
- Start date
Good Evening VPSBoard!
My name is HalfEatenPie! I'll more than likely be participating in this community as an individual, but I do work at Catalyst Host!
Occupation: Engineering (Soon-to-be Graduate) Student and Part-Time Catalyst Host
Music: I listen to everything, but my redneck roommates got me into Country. Seriously its pretty good.
If anyone needs anything just let me know and I'd be happy to get things done for ya!
My name is HalfEatenPie! I'll more than likely be participating in this community as an individual, but I do work at Catalyst Host!
Occupation: Engineering (Soon-to-be Graduate) Student and Part-Time Catalyst Host
Music: I listen to everything, but my redneck roommates got me into Country. Seriously its pretty good.
If anyone needs anything just let me know and I'd be happy to get things done for ya!
Welcome to the community HalfEatenPie! Glad to have you here!
What about me?Welcome to the community HalfEatenPie! Glad to have you here!
Host Red Dragon
New Member
Well I finally got round to joining 
Been very busy lately.
Anyway, my name is Gareth, and I am from (snowy) North Wales, UK
Been very busy lately.
Anyway, my name is Gareth, and I am from (snowy) North Wales, UK
You're just a figment of my imagination. I am you.What about me?
Howdy Garret, welcome to vpsBoard. Things are slow right now, but I'm planning on finishing up some things around here then putting forth a real effort in getting this place know.Well I finally got round to joining
Been very busy lately.
Anyway, my name is Gareth, and I am from (snowy) North Wales, UK
Howdy peeps! My name is Matt and if it wasn't obvious i am a rollercoaster enthusiast. I also enjoy playing simulation / strategy games (namely build em up - Rollercoaster Tycoon). When I'm not having fun, I run Host Mist LLC.
Hey Gareth and Matt! Welcome to the board!
Also Coastercraze, like your signature. "Helping people say hello world"
Also Coastercraze, like your signature. "Helping people say hello world"
Last edited by a moderator:
I just realized I've not yet given a formal introduction!
Hey everyone, "MannDude" here. You may know me from LowEndTalk and from WebHostingTalk where I also use this same handle. I am the administrative assistant over at URPad, so I perform a various array of tasks for the company. Not to worry though, I have no plans on using this site as a promotional tool and simply created this to be a fair and balanced community for all members.
Outside of Virtual Servers and web-related stuff I enjoy traveling, alternative construction and design, reading, and music. Excited to be going on vacation soon where I'll be spending 2.5 weeks next to the beach!
I'm a gun owner, a music lover, a Linux user, and self made mad man. I am MannDude.
Hey everyone, "MannDude" here. You may know me from LowEndTalk and from WebHostingTalk where I also use this same handle. I am the administrative assistant over at URPad, so I perform a various array of tasks for the company. Not to worry though, I have no plans on using this site as a promotional tool and simply created this to be a fair and balanced community for all members.
Outside of Virtual Servers and web-related stuff I enjoy traveling, alternative construction and design, reading, and music. Excited to be going on vacation soon where I'll be spending 2.5 weeks next to the beach!
I'm a gun owner, a music lover, a Linux user, and self made mad man. I am MannDude.
Dude. Jealous of your vacation, although technically I had my week off two weeks ago in Florida. Also, could you expand on "alternative construction and design"? Sounds pretty interesting but honestly I don't quite know exactly what it is.
Last edited by a moderator:
Yeah, I can't wait. Still got to work though, so it's pretty much a relocation for a couple weeks while I hang out in the Bahamas and drink cheap beer and rum. But instead of telecommuting from my boring ol' house I'll be on a balcony with ocean views, wind through my scraggly mane and drink in hand. Cuban cigars too, if I can find them. (In Puerto Rico last year I got 'Cuban Cigars' as in it was Cuban tobacco, but rolled in Puerto Rico. Legitimacy of that claim unknown.)Dude. Jealous of your vacation, although technically I had my week off two weeks ago in Florida. Also, could you expand on "alternative construction and design"? Sounds pretty interesting but honestly I don't quite know exactly what it is.
In regards to the alternative construction and design, it's always been a passion of mine. Creating homes that are not only affordable to build compared to traditional housing but also homes that are environmentally friendly and naturally energy efficient. Earthbag construction is the one I've researched the most, and most my home designs (see below) are designed with earthbag construction in mind. It's a relatively modern twist on primitive building methods. Think of it as a hybrid of adobe and rammed earth building. Utilizing polyethylene sacks (can acquire misprinted feed bags, burlap sacks, etc as alternatives) you would fill them with dirt, tamp them, lay them in a standard masonry style. Between each layer as the wall grows upward you'd add layers of barbed wire to prevent slipping and added tensile strength. The end result would be walls that are a foot and a half thick, of naturally energy effecient material. Resistant to fire and other natural disasters, naturally. I'd love to ride out a tornado in one of these.
The great thing about earthbag construction is you're not limited to typical straight edges and corners, you're free to build what you wish. Curves and domes are easily done with earthabgs. Once you've got your walls up, your home inside can be as traditional as any other house or as primitive as you wish. To protect the outside of the house from the elements, you'd place chicken wire on the outside of the bags surrounding the entire house. You'd attatch this to your earth-bags by nailing directly into them. This creates a surface for you to stucko your house. Some people use traditional siding, some will use hand harvested wood, some will buy plaster or cement whereas others just mix their own.
The benefits include cost effectiveness, the ability to build a home from the ground up with local materials at about 50-80% less than the cost of traditional construction. Naturally energy efficient, the thickness of the walls helps regulate temperature inside the home naturally, meaning an appropriately built home may be utilized without an additional heating or cooling to be a comfortable home year round. Depending on the climate will depend on how to properly build. If you build a monolithic home, meaning the walls AND ceiling are earthbags (would require domed roofs) then you're in a home that will withstand fire, earthquakes, tornados, hurricanes, etc. I believe it was the University of California that did testing on earthbag structures for their resistance to earthquakes. They scored so well that they actually broke the machine administering the test.
The downsides include the labor involved. Each bag with dirt can weigh 80lbs or more. Not all areas have codes in place to legally build an earthbag home, though the South West in America is more friendly towards this. May require additional upkeep on the OUTSIDE, if you live in an area that wears out your outer siding more.
These designs are all years old, I made them when I was 19-20 (going on 25 now). But these are just some random home designs I made in Sketchup when I was bored:
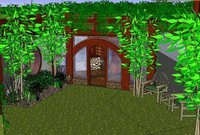
Entrance to a log frame partially earth bermed house with a 'living roof.'
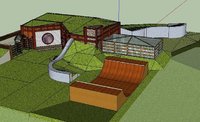
Another view of the design above. Disregard the ramp, I rode BMX for many years and a lot of my designs included a ramp at home. Greenhouse attaches to kitchen.
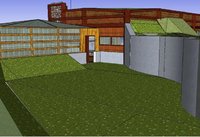
Earthbag retaining wall and greenhouse entrance from the outside.
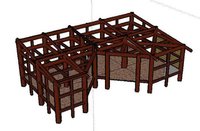
The ridiculously over built interior.
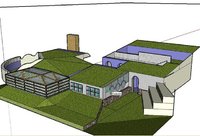
Here is another concept design of a earthbermed/partially underground earthbag home. Lot of my designs include living roofs and attached greenhouses.
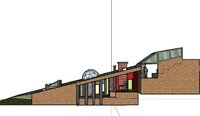
Side view of another concept house.
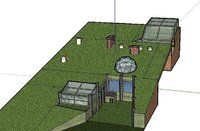
This is supposedly in a southern facing hillside. Lot of flaws with this, light tubes rarely work well and the 'jungle gym' looking window would never work well. There is a greenhouse at the bottom and top of the house. Note the dog house
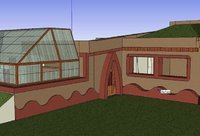
Unfinished design. Wonky.
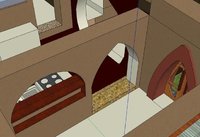
Interior section from the design listed prior to this.
I'm a fan of SMALL and efficient designs. This is a little design I made up for a small, but livable home.
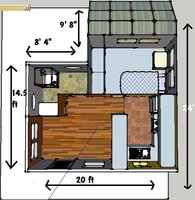
Not much, but it'd do the trick.
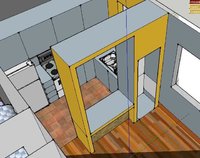
Kitchen area.
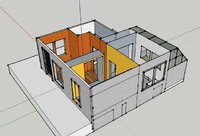
Side view.
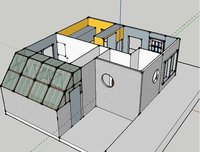
Back view.
I used to have a TON more designs, some I were really proud of. But due to the 'great hard drive failure of 09', I've lost practically all of my designs. I don't even have the files for these anymore, I had to scrape these from an old photobucket account of mine. I haven't designed anything in a while.
Last edited by a moderator:
That actually is pretty awesome. Unfortunately your pictures aren't showing up, but I'd love to actually look at one fully built! How does it take care of the piping, wiring, etc. of a modern home? Is it possible to create several stories (levels) using this method?
As a civil engineer (well, in training) I'd love to take a look at the structural design of this. Most of our buildings are made out of wood, steel, and concrete and we have pretty decent documentation of these properties and their use in construction environments, but this is thought provoking.
Also, I was in Panama City, Florida for a week. Probably one of the best weeks of my life. I'd love to go to the Bahamas though and live it up there too! Have fun there!
As a civil engineer (well, in training) I'd love to take a look at the structural design of this. Most of our buildings are made out of wood, steel, and concrete and we have pretty decent documentation of these properties and their use in construction environments, but this is thought provoking.
Also, I was in Panama City, Florida for a week. Probably one of the best weeks of my life. I'd love to go to the Bahamas though and live it up there too! Have fun there!
That's strange, they should work as they're hosted by Imgur.
Anyhow, here is an album I created two days ago as I was discussing this with PubCrawler from LET. http://imgur.com/a/VRCf0
Anyhow, here is an album I created two days ago as I was discussing this with PubCrawler from LET. http://imgur.com/a/VRCf0
Ok yeah the pictures paint a better... well... picture. The Half Pipe also is an interesting addition haha.
looks awesome actually. Although I will admit at first glance reminded me of the hobbit homes of Lord of the Rings (I bet you hear that a ton).
looks awesome actually. Although I will admit at first glance reminded me of the hobbit homes of Lord of the Rings (I bet you hear that a ton).
Last edited by a moderator:
Haha. yeah. Not the first time I've heard that.Ok yeah the pictures paint a better... well... picture. The Half Pipe also is an interesting addition haha.
looks awesome actually. Although I will admit at first glance reminded me of the hobbit homes of Lord of the Rings (I bet you hear that a ton).
I got a lot of inspiration from the, "$50 and up underground house book"
Basically, just want to live in an awesome small home that I build myself. LowEndHouses, lol.
ThanksHey Gareth and Matt! Welcome to the board!
Also Coastercraze, like your signature. "Helping people say hello world"
Interesting housing concept Manndude. I have heard of a guy who lives in a cave somewhere in the southern part of Ohio / northern West Virginia.
So sorry to break up this interesting ( <- not sarcastic, actually is interesting) discussion, but I thought I'd pop in to say hello. I'm D. Strout from LET (if you find my first name posted somewhere, do let me know so I can remove it). I'm not on WHT because I prefer smaller communities, which is why I'm here as well. Like a hipster, I'm in to forums before they're cool.
Anyway, mostly I'm just a web developer. I originally got in to VPSes because I needed more bandwidth than the free cPanel hosts I was on would provide, and I also thought I'd do some fancy stuff with the root access. Now I'm really in to VPSes and have amassed a decent collection of them. Like probably a lot of us here, I don't actually use them all all the time, though it's nice to have several to pick from when starting a new project. I pretend to be a decent sysadmin, but really most of what I know how to do is `apt-get update` and `apt-get upgrade`.
My work can be found at DStrout.net, which links to my other sites as well. I'm not a very good designer (though SHA1.in is my own not-half-bad design), more of a developer. Of all my code, I'm probably most proud of the PHP e-mail parser used at SpamLot.net. I'm getting ready to head off to college soon in the U.S. (call it what you like overseas), where I hope to continue programming and VPSing.
That's about it.
Anyway, mostly I'm just a web developer. I originally got in to VPSes because I needed more bandwidth than the free cPanel hosts I was on would provide, and I also thought I'd do some fancy stuff with the root access. Now I'm really in to VPSes and have amassed a decent collection of them. Like probably a lot of us here, I don't actually use them all all the time, though it's nice to have several to pick from when starting a new project. I pretend to be a decent sysadmin, but really most of what I know how to do is `apt-get update` and `apt-get upgrade`.
My work can be found at DStrout.net, which links to my other sites as well. I'm not a very good designer (though SHA1.in is my own not-half-bad design), more of a developer. Of all my code, I'm probably most proud of the PHP e-mail parser used at SpamLot.net. I'm getting ready to head off to college soon in the U.S. (call it what you like overseas), where I hope to continue programming and VPSing.
That's about it.
Aldryic C'boas
The Pony
Ahem.
GENTLEMEN.
Excited about taking part in a community again
Fulltime manager for Coca-Cola, fulltime manager for BuyVM. Eccentric to no end, bizarre fondness of Pony (the FMP variety, not MLP), probably the only Russian that prefers scotch over vodka.
GENTLEMEN.
Excited about taking part in a community again
Fulltime manager for Coca-Cola, fulltime manager for BuyVM. Eccentric to no end, bizarre fondness of Pony (the FMP variety, not MLP), probably the only Russian that prefers scotch over vodka.
Last edited by a moderator:

